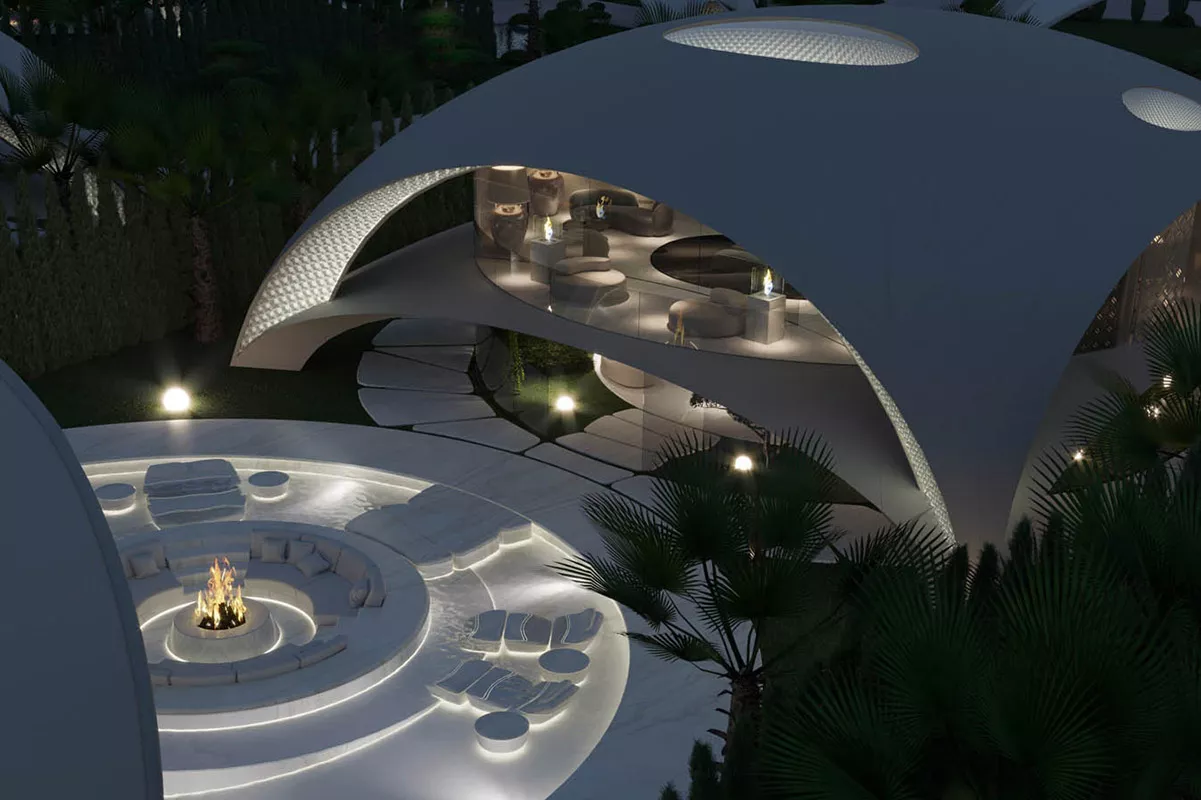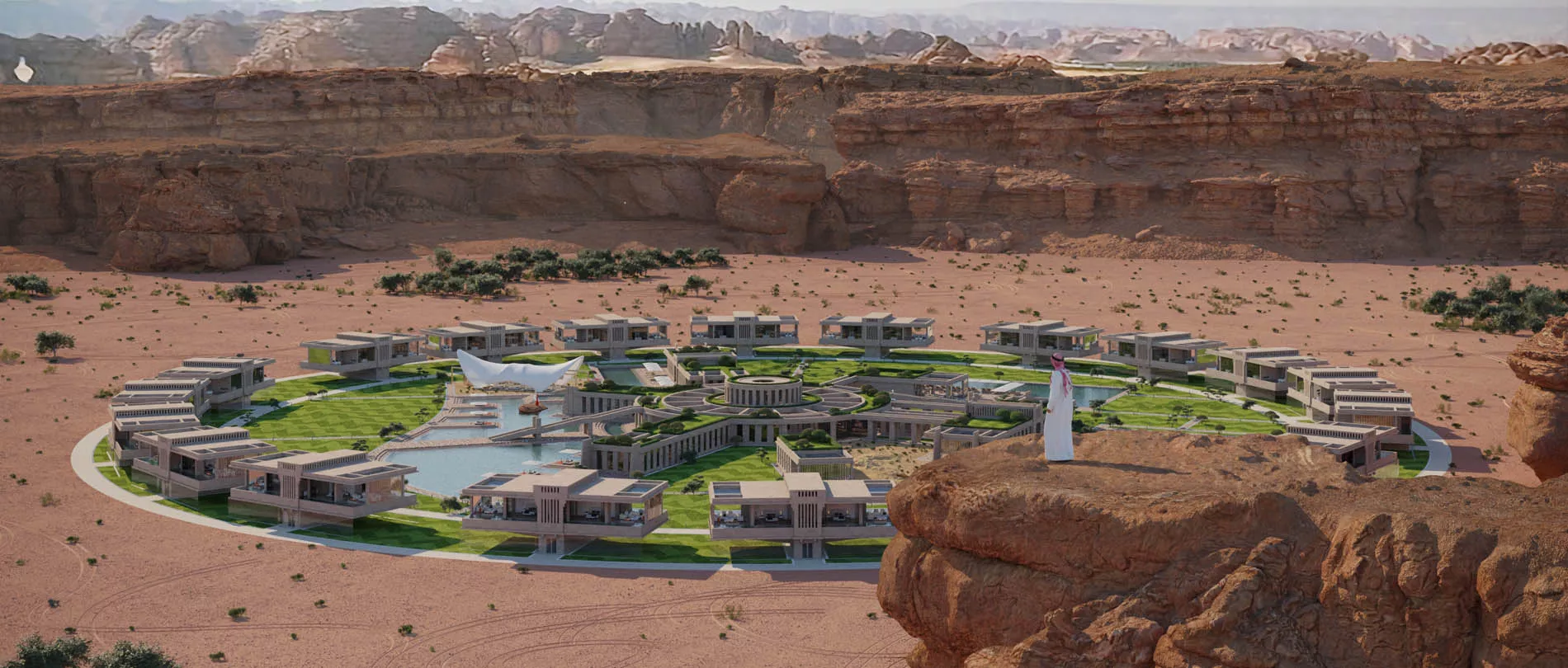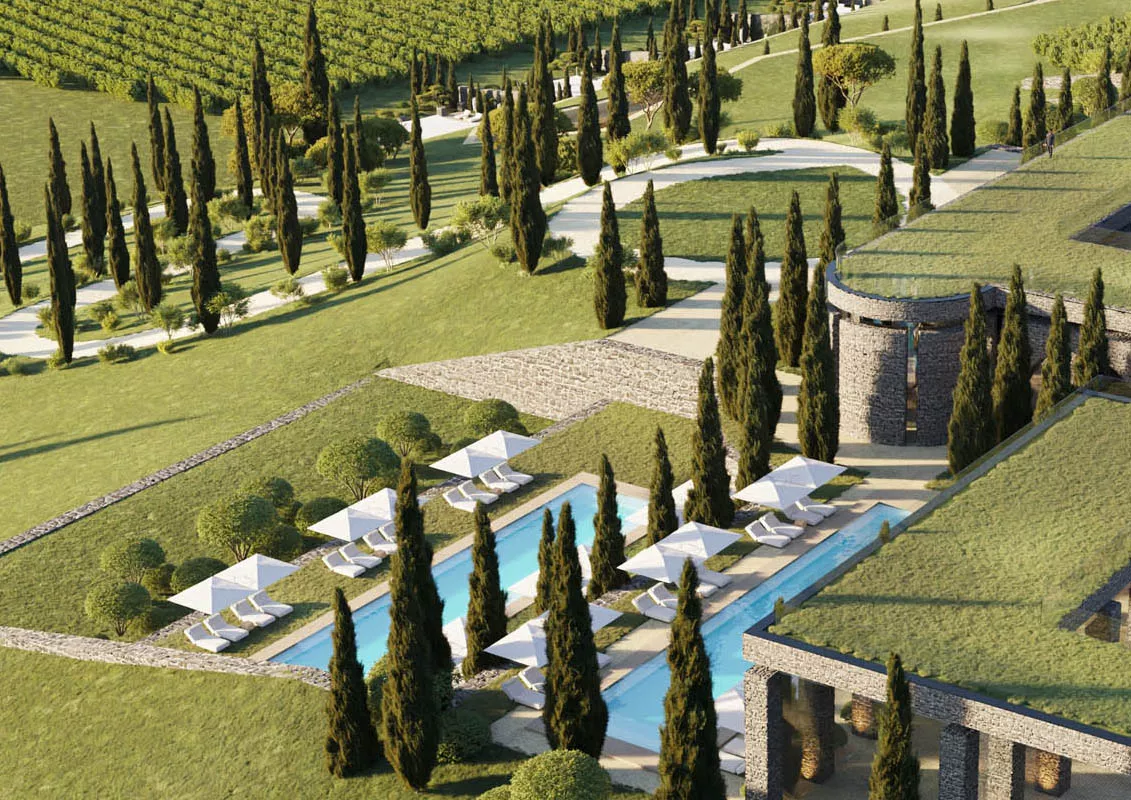Hospitality design is the art of creating bespoke experiences through beautiful, comfortable, and functional spaces that allow people to relax, socialise, and enjoy life. It is a crucial factor in the overall experience of hospitality services, and can make or break an establishment. As such, it is of paramount importance that it be done right.
Renowned by many professional awards for hospitality design, ALTER EGO team is proud to be a leading force in the industry. In all that we do, from architectural and interior design to branding and procurement services, our mission remains the same. Whether we're mastering architectural concepts, designing interiors for all tiers of the chain scale, launching exciting brands or demystifying the procurement process – you can count on us to take a holistic approach, to make your guests feel great and, most importantly, to create real value.


AND RESEARCH


DEVELOPMENT

PROJECT

PROJECT




- Explanatory note
- !!!Master plan, scale 1: 500, 1: 1000
- Technical and economic indicators
- Floor plans, premises explication
- Facades (elevations)
- Sections
- 3D-visualization (general view, color scheme)
- Fence visualization
- Explanatory note
- General plan, scale 1: 500
- Marking drawing of the building axes
- Explanatory note
- List of drawings of Architectural Solutions
- General plan, scale 1: 500
- Marking drawing of the building axes
- Floor plans
- Sections
- Facades
- Walls cross sections. Floor structures. Roof structures
- Scheme of gutter system
- Doorways specifications, windows specifications
- Building materials specification
- Non-standard joints and details
- Facades finishing materials specifications
- Explanatory note
- CS below 0.000
- CS above 0.000
- Units and joints
- Concrete specification
- Armature specification
- Engineering systems
- Site visits by experts in line with the approved schedule
- Trouble-shooting and problem-solving around any issues that arise
- Making edits to working drawings if necessary during construction and installation works
- Consulting and ongoing monitoring to ensure constant compliance with all project demands




























